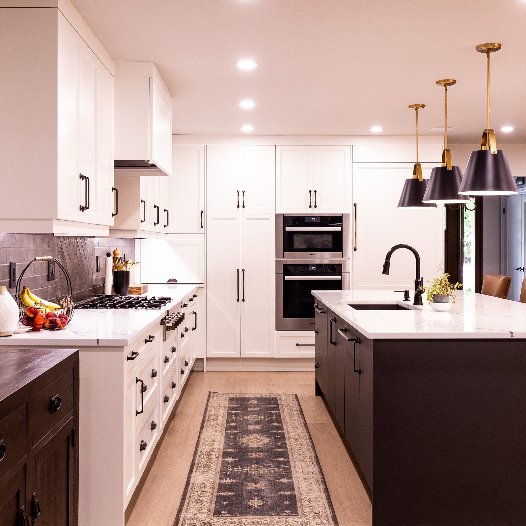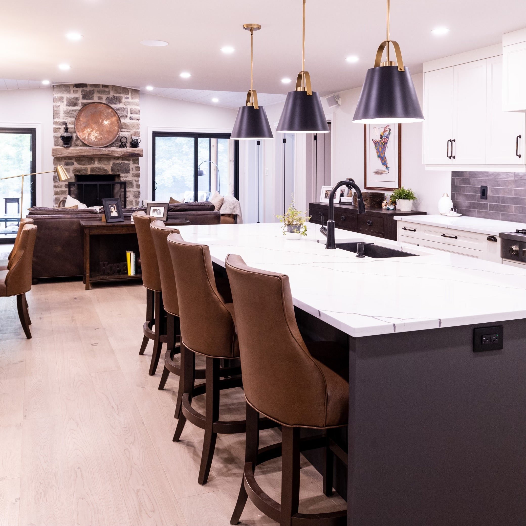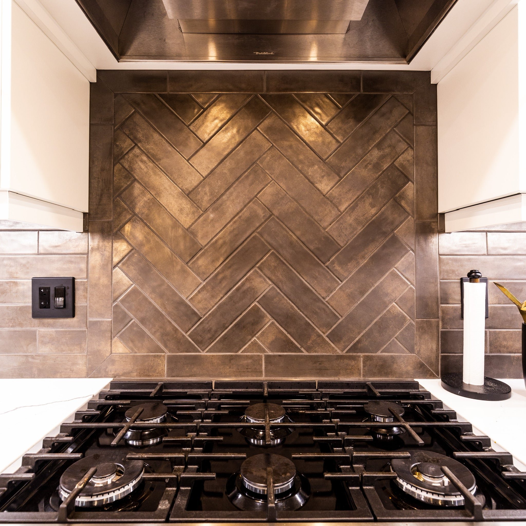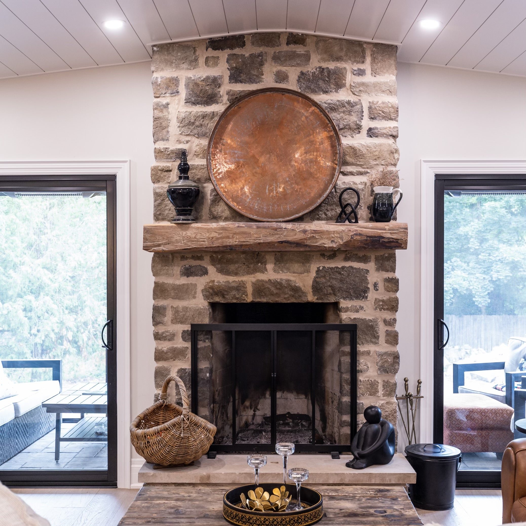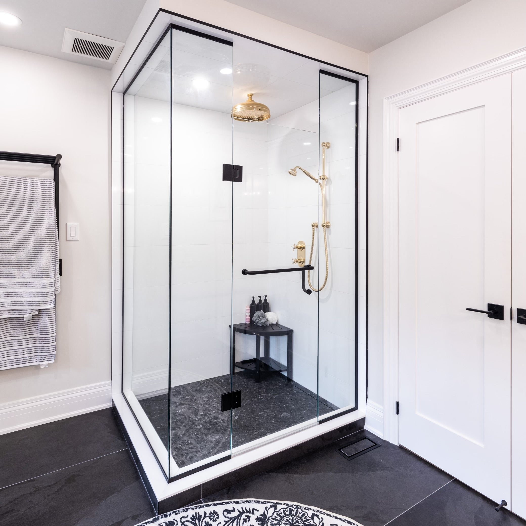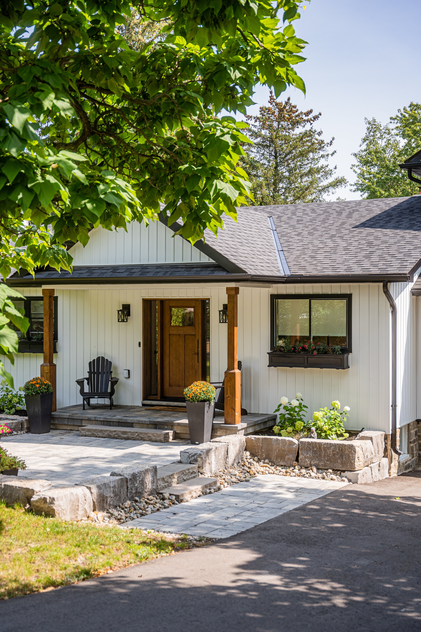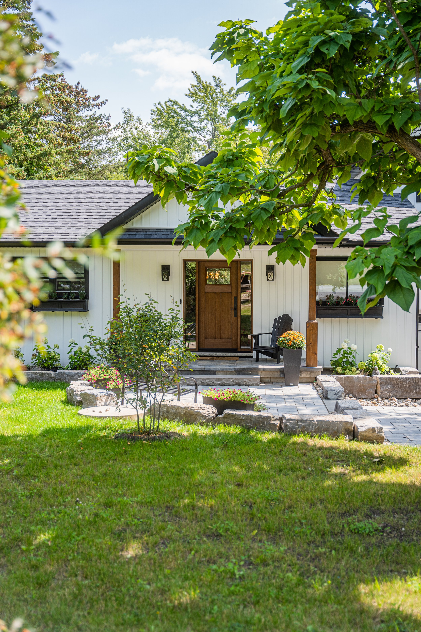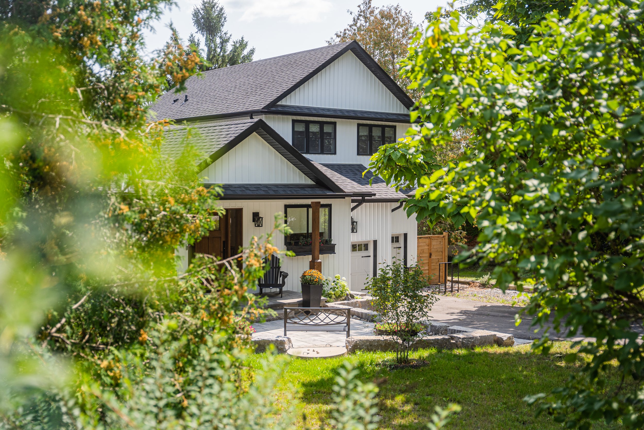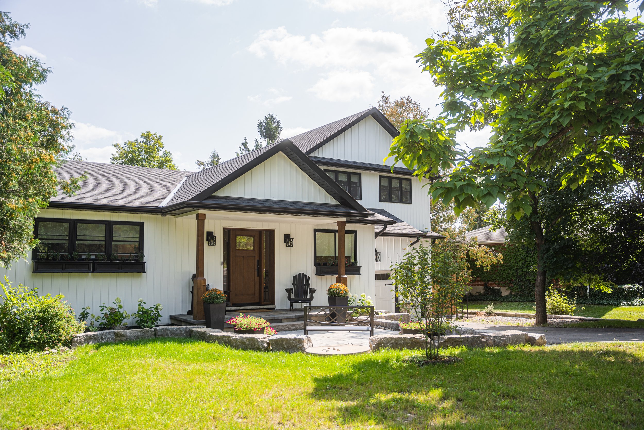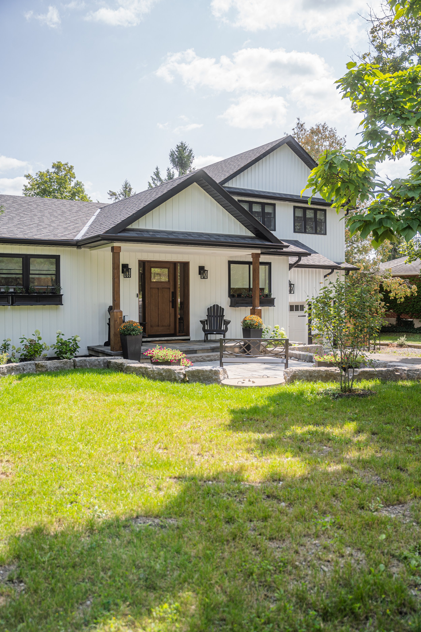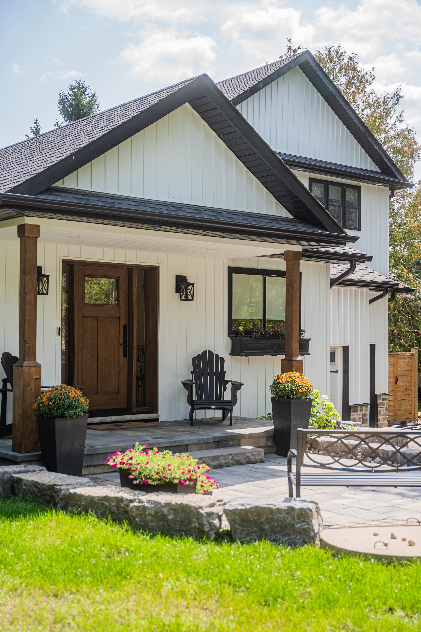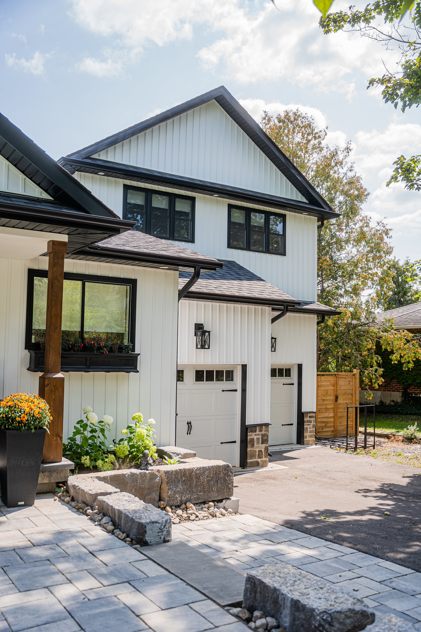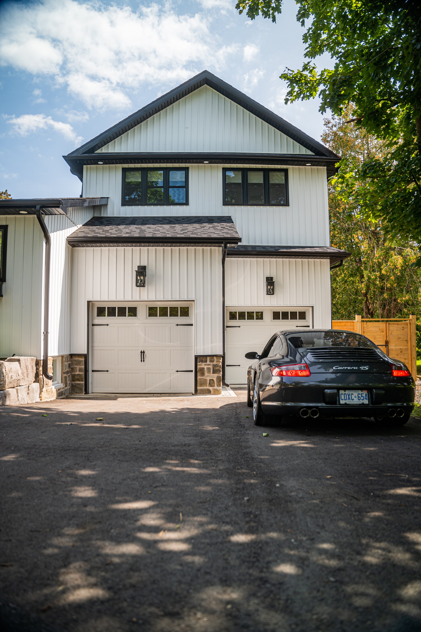LIMEHOUSE
When approached to take on this addition in Limehouse, ON, the mandate was clear: convert this 1960 something 800 square foot bungalow into a more sizeable, modern, and most important, functional forever home. Parked on a parcel of land with three separate zonings governed by the Credit Valley Conservation, we had our work cut out for us.
Fast forward many months of planning, much back and forth with engineering, design, our wonderful clients and we were ready to break ground. The end result, is a two-story, 2700 square foot, 2.5 car garage modern farmhouse style home nestled in the natural beauty that is Limehouse.
What you see below is merely a sneak peek into what we have worked so hard on and are most proud of, Project Limehouse. More interior and exterior images to follow at a later date.
